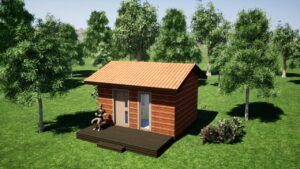
Here you can see the retreat house project (a view from east, west, main plan and views from different sides). It is a small house of 20m2 of size, including kitchen corner and bathroom. It also has a terrasse in front of the house. The house is planned in a way that is suitable for a cold climate (water system enter into the house from one place in the middle – as the house has a beam foundation, water pipes have to be insulated in a special way. If there are more donations that allow to build a bigger house, it is possible to change everything (add beams for a foundation etc). The room plan is not fixed – it is possible to move inside walls (probably the meditation room has to be bigger, kitchen and bathroom can be smaller). Construction of the foundations will start next week (from the 16th of December). We are very grateful for the donations we have received up to now. We have also received one bigger donation specially for kitchen. However, lot of donations is still necessary. Please use this great chance to practice generosity!

